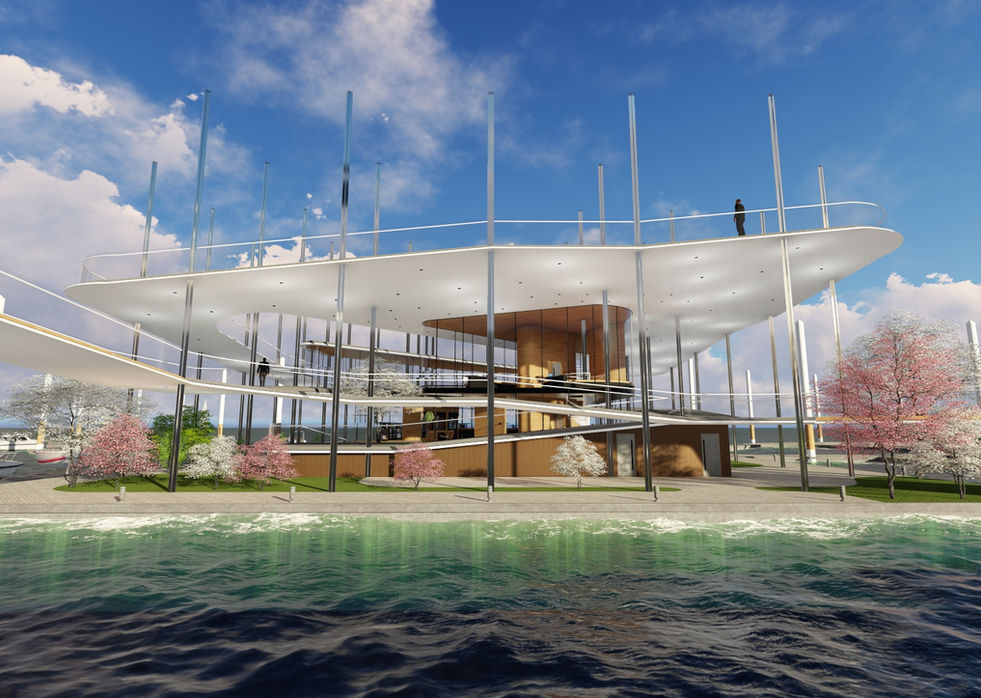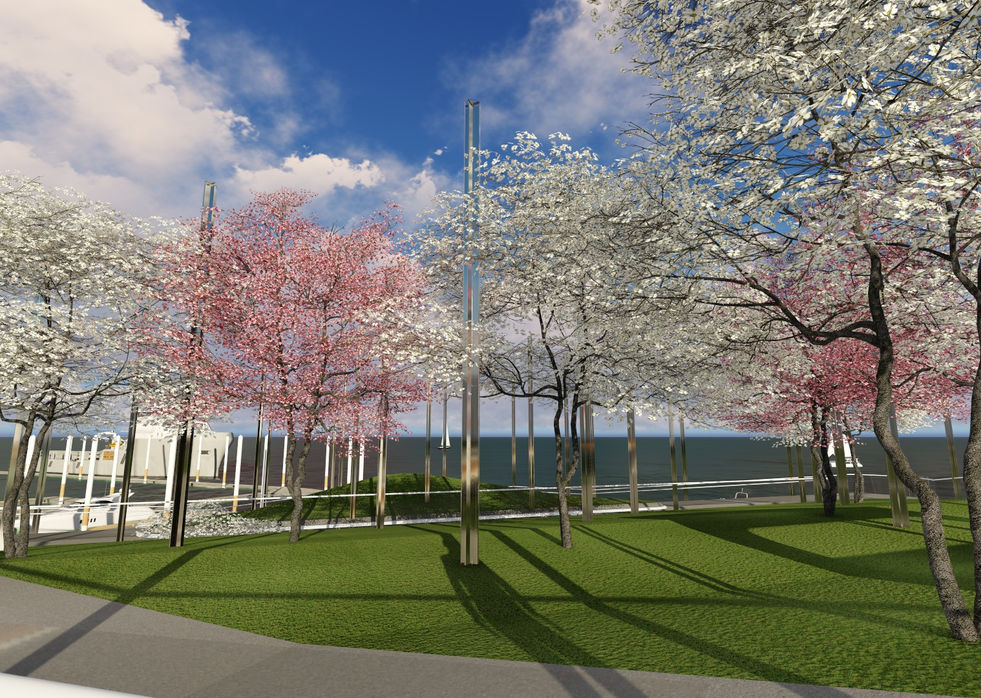/
Awards : /
Project name : Yeoui Naru Ferry Terminal
Architects : Arkitek Seni Kenyalang
Yeoui Naru Ferry Terminal
Introduction:
The strategic definition of a new Yeoui-naru ferry terminal proposes a double objective: improvement to the operational efficiency and an advanced urban integration. The project integrates new building design, berthing works and exterior spaces of public vocation. The main building shelters several programmatic components: terminal & marina facilities, observatory, leisure and tourism. The ferry terminal is a feature building in between the larger river zone. As such, it occupies a
prime location visible from the surrounding city and along the waterfront. The architecture of the ferry terminal promotes a radical spatial continuity between the interior and the exterior
not only through minimalist panes of glass walls, connecting the functional spaces with the nature - but also through the stack of waving planes - like thin sheets of papers, that elevated and angled precisely to create sheltered spaces there within, and outlined a gentle gradient for ramps. The dynamic planes, in addition to address the formal expression of a terminal, behaves as canopies to be incorporated into the urban context and utilized as functional spaces on its surface above. The city now has a view of the landscape where the terminal is located.















