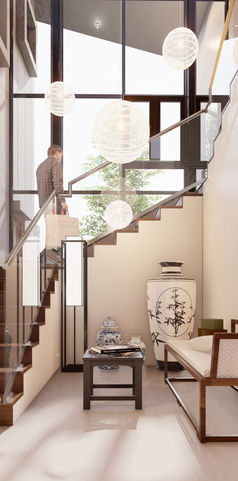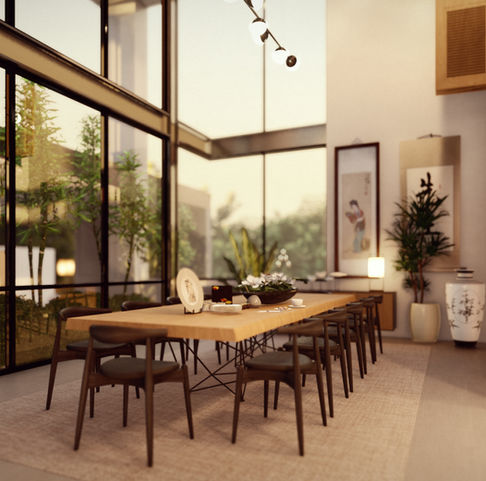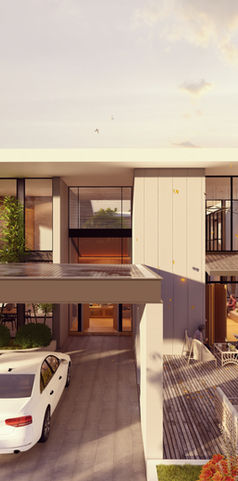Project name : Wong’s Sìhéyuàn (四合院)
Client : Steven Wong & Family
Architects : Arkitek Seni Kenyalang
Project location : Starhill, Bintulu, Sarawak
Area : /
Wong’s Sìhéyuàn (四合院) embraces the traditional values of a Chinese courtyard house that favours both privacy and unity of a family in the making of a modern multi-generational home. The project also seeks to reinterpret the traditional aesthetics of Chinese architecture with a metaphorical representation of its common features to its simplicity. Sited on a corner lot, the house naturally allows for dual entryways on the northern and western sides. Through radial organisation, the spatial experience is layered down to shared and private spaces determined on the basis of north-south and east-west axis which highly focuses inwards to the central courtyard. The exterior however, emphasises on the minimalistic concrete facade and white frames that outlined the openings and depths, thus expressing only the essential. The design of Wong’s Sìhéyuàn features passive sustainable strategies that enable the house to be naturally ventilated and lighted throughout the day. The main area located on the northern side allows an abundance of natural light. The western passageway represents a gateway into the heart of the house which can be seen as a transition space that offers different levels of privacy for the family members. The flexible spaces in the house allow each member of the family to grow individually and together as a family.













