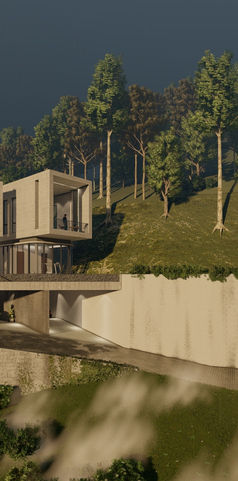Project name : The TRI-Angle House
Client : /
Architects : Arkitek Seni Kenyalang
Project location : Tanarimba, Janda Baik, Bentong
Area : 472 sqm
The TRI-Angle House - Designed for past, present and future generations, AFUMI residence, aptly named TRI-Angle House, celebrates multi-generational living. It is a home that seamlessly combines private and communal spaces for each of the family members. The topography and context of the site influenced the form of the house. Each volume, representing the past, present and future, sited along the contour to allow a view into the beautiful and abundant Genting Highlands valley. Despite the juxtaposition of the raw concrete material used in the design, the house manages to blend in to the forested and hilly context. Inspired by the brutalist architectural movement, the design of the TRI-Angle House is a balanced between man made and nature.










