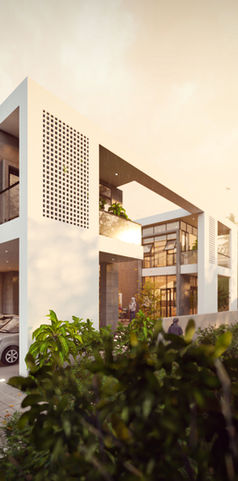Project name : Kerry’s House - Life Within A Cube
Client : Kerry Ting & Family
Architects : Arkitek Seni Kenyalang
Project location : Taman Lucky Tower, Bintulu, Sarawak
Area : 368 sqm
Kerry’s House - Life Within A Cube
In the gesture of celebrating a family’s love for plants and pets as inclusive aspects, Kerry’s House follows the principle of life within a cube, to which parts of the form are strategically arranged and folded to create voids for nature to grow. Simplicity becomes key in the composition of spaces, materials and transitions to its purist exterior form. Hence, the form is meant to accommodate all spaces within its envelope, nulling unwanted awnings. The eastern facing courtyard is visually connected from the main interior spaces, to which the double volume of the living space becomes defined as a central connection. The minimal expression of materials promotes a consistent design language all around, creating a seamless façade to the house with induced familiarity. Through the purist exterior, the openings throughout are transformed into gaps for windows and planter boxes. The life within a cube visually and physically manages the fusion between the aspects of human and nature.








